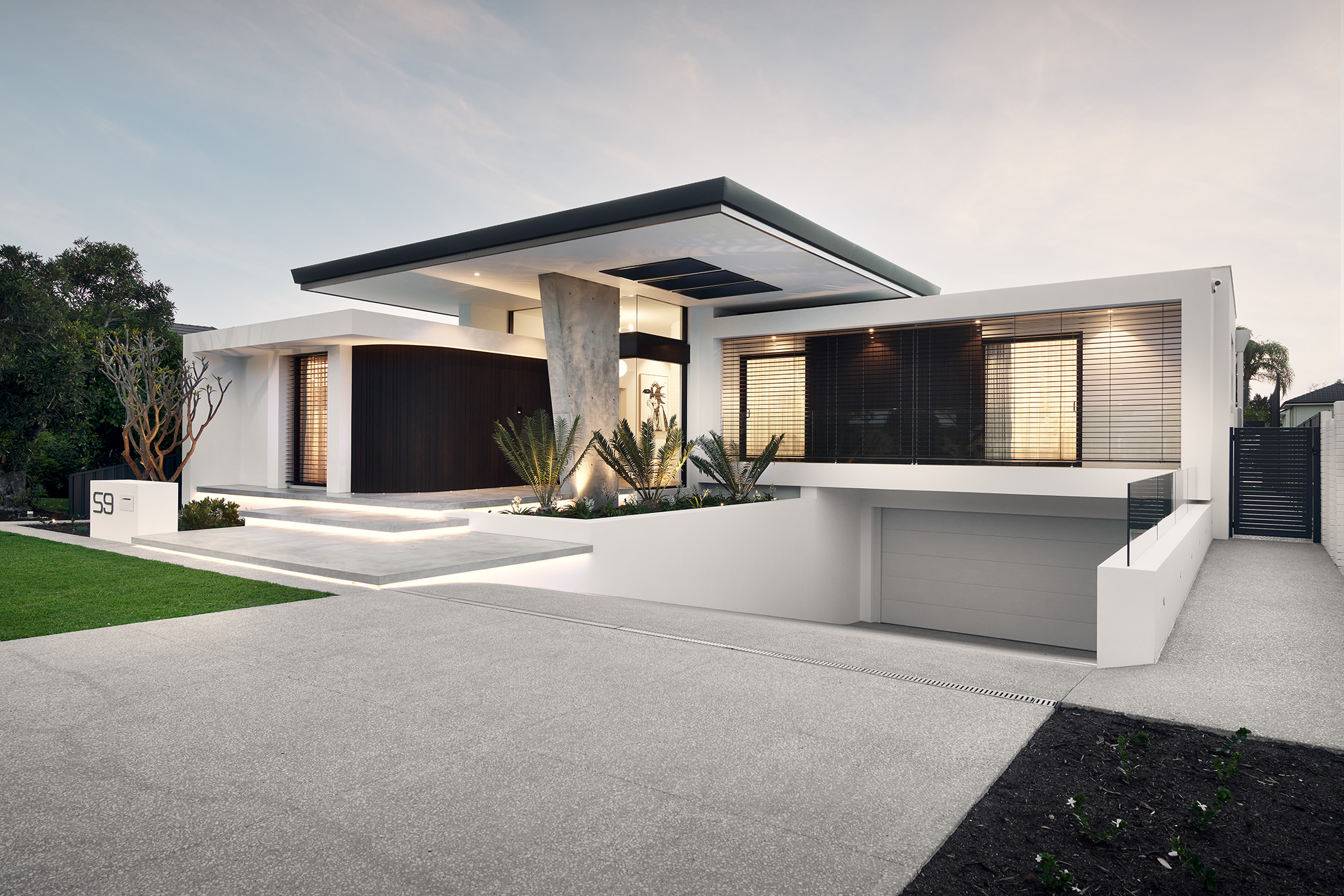
At the outset, we thoroughly examine your needs, establishing a design brief and budget. This pivotal stage involves our dedicated design team attentively listening to your family dynamics and lifestyle requirements to truly comprehend your envisioned outcome.
Following the initial assessment, our design team will present a comprehensive design concept. This includes a structured floor layout, elevations, and 3D perspectives, providing you with visual insights into the final product. Additionally, we will furnish you with a detailed cost estimate to keep you informed about the financial aspects of the proposed design.
Define & present the scope of the project, including design specifications, inclusions, exclusions and overall cost associated with the project.
Contract presentation including going through all the clauses and signed by both parties. Copies for lender, owner and builder are signed. We use HIA for issuing contracts.
Detailed plans, including engineers' details, are prepared for council submission. Once we receive the approval, we appoint PCA before we commence on site.
Following mobilization, the construction team initiates site works, and various trades begin the construction of your dream home.
